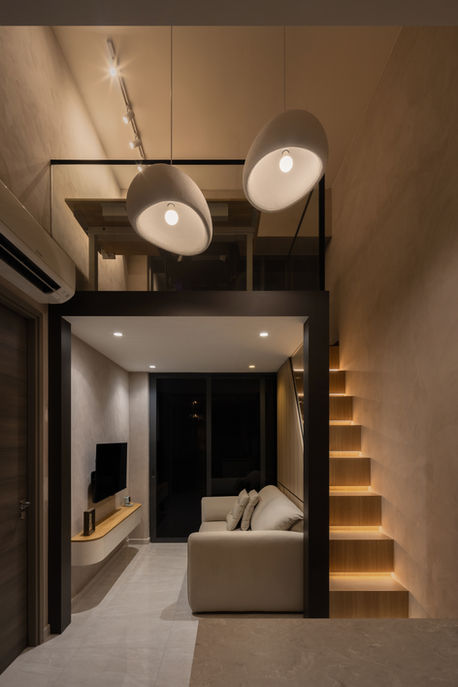elevated tranquility
aug 2024, wabi sabi
Defined lines and measured light guide the flow through this compact loft. The illuminated staircase becomes a sculptural centerpiece, connecting the lower living space with the loft above. Natural textures and balanced tones reveal a study in proportion, restraint and spatial harmony.
completion year
aug, 2024
theme
wabi sabi
apartment type
loft
The double-height volume anchors the home’s spatial rhythm, defined by clean geometry and balanced illumination. The staircase becomes a sculptural line of light, while the loft above introduces vertical layering. Subtle textures and quiet tones create a cohesive flow between levels, accentuating the home’s calm proportion and visual continuity. Light becomes the defining element, tracing each surface with quiet precision. The staircase reveals its sculptural form through layered shadows and warm reflection. Wooden planes and black framing establish a dialogue of contrast, where geometry and illumination work in unison to refine the home’s visual rhythm.
















