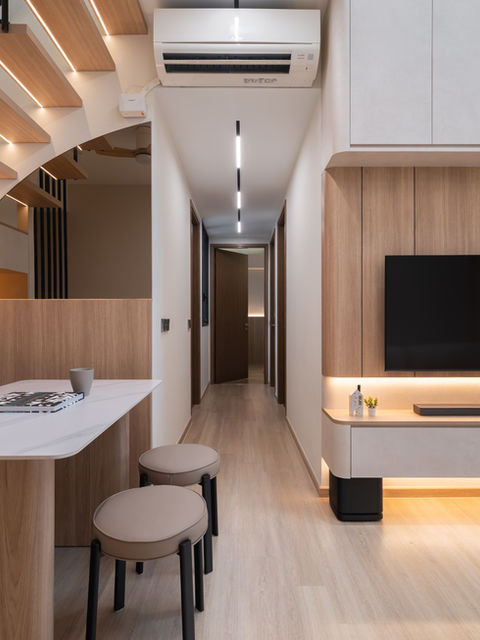nordic serenity
may 2025, scandinavian minimalist
The interior design features a harmonious blend of modern minimalism and warm wood tones, with sleek white walls and cabinetry complemented by natural wood paneling.
Soft daylight fills the room, filtering through sheer curtains that cast a gentle glow across neutral tones. Every surface is intentional, from the tactile fabric of the sofa to the subtle grain of the wood console.
The illuminated shelving becomes the heart of the home, a sculptural composition that balances structure with warmth. The living space unfolds in warm serenity, where daylight filters through soft drapery to illuminate textured walls and muted surfaces.
Framed by double-height windows, the living space captures daylight as its defining element. Vertical lines and tonal textures bring quiet rhythm to the interior, while soft neutrals and sculpted forms maintain composure throughout. Subtle ambient lighting along the staircase and under the built-in shelving creates a cozy yet sophisticated atmosphere, while the open layout and clean lines enhance the sense of space and flow. Defined lines and measured light guide the flow through this compact loft. The illuminated staircase becomes a sculptural centerpiece, connecting the lower living space with the loft above. The design features a sleek, modern living space with a smooth, curved wall in a soft gray tone, accented by warm, integrated lighting along the edges and ceiling. Refined Elegance: A Modern Luxury Abode" blends timeless luxury with a contemporary edge. Step into a space where travertine stone walls exude classic elegance, contrasted by warm wooden ceilings that add a cozy touch. The kitchen shines with sleek engineered quartz countertops and a durable island, balancing style and practicality. Crafting this design was an exciting journey.
completion year
may, 2025
theme
scandinavian minimalist
apartment type
condo
The design showcases a staircase with warm wood finishes and sleek black vertical supports, enhanced by soft, integrated lighting along each step. The space features a minimalist aesthetic with smooth, curved edges and a neutral color palette, complemented by a small window that adds a touch of architectural interest. The design emphasizes clean lines and functional storage integration, creating a cohesive and modern ambiance. The space features a modern, open-plan layout with a striking double-height ceiling, accented by sleek black vertical supports and a glass railing on the upper level. Warm wood tones blend seamlessly with crisp white walls and built-in cabinetry, while recessed lighting and ceiling fans enhance the airy ambiance. The space is defined by clean lines, a neutral color palette, and an innovative use of vertical space with a stylish staircase leading to the loft area.




























